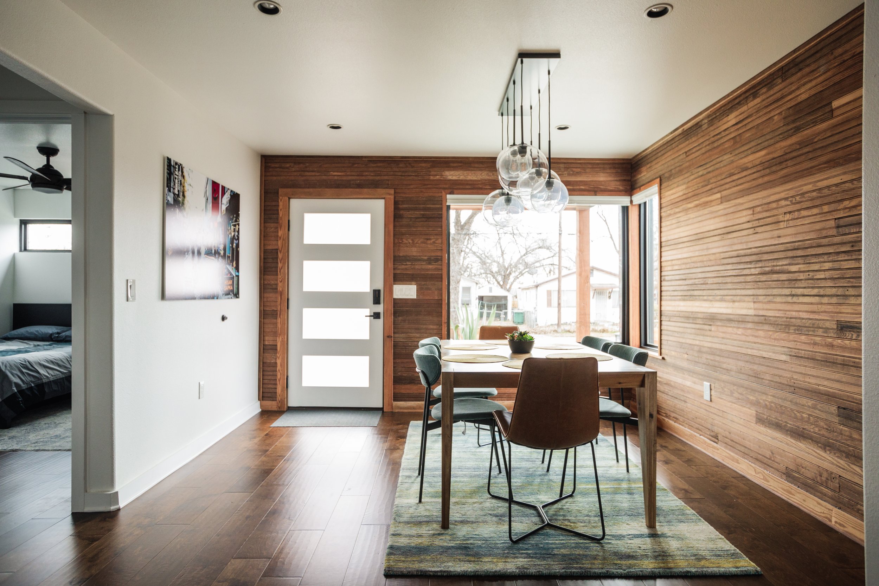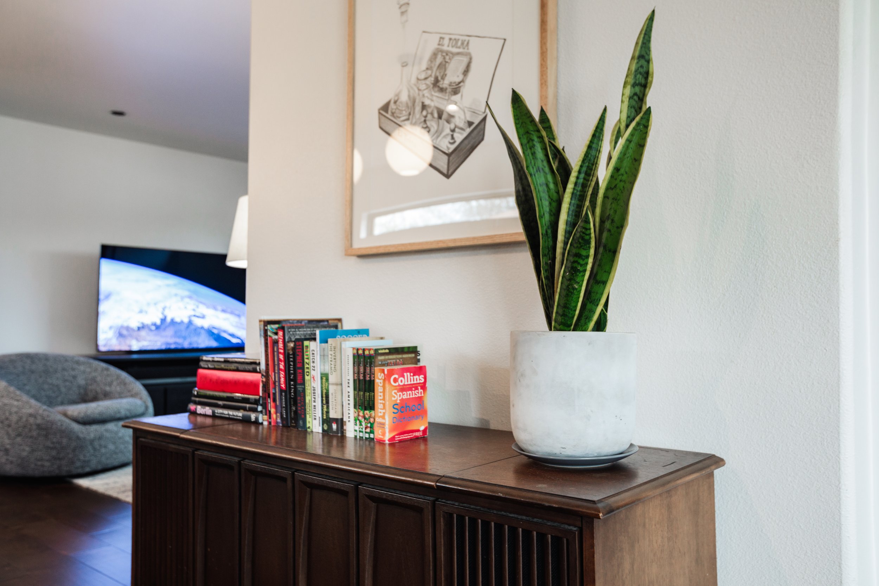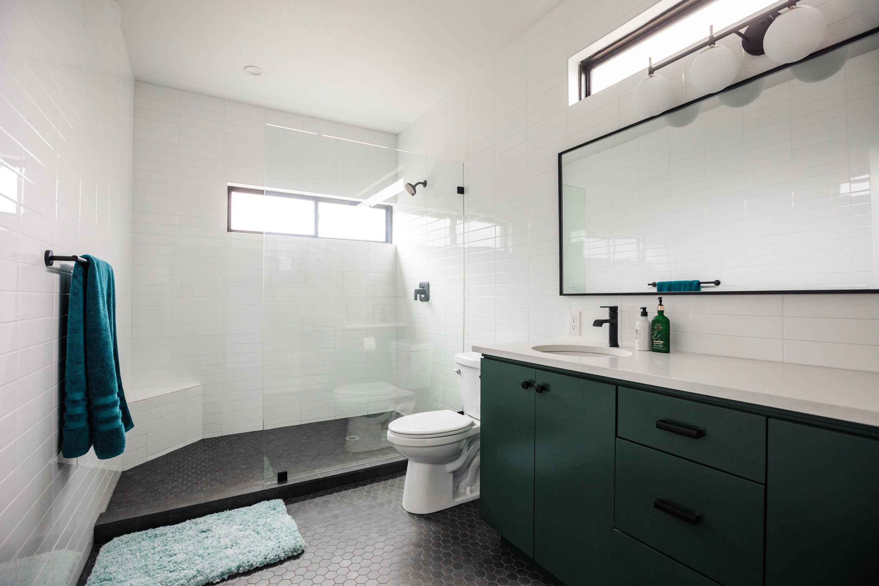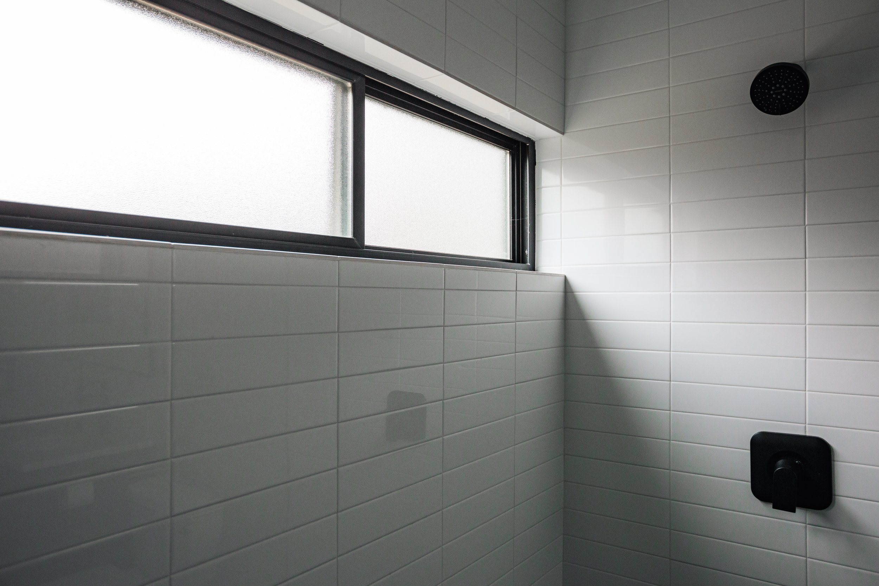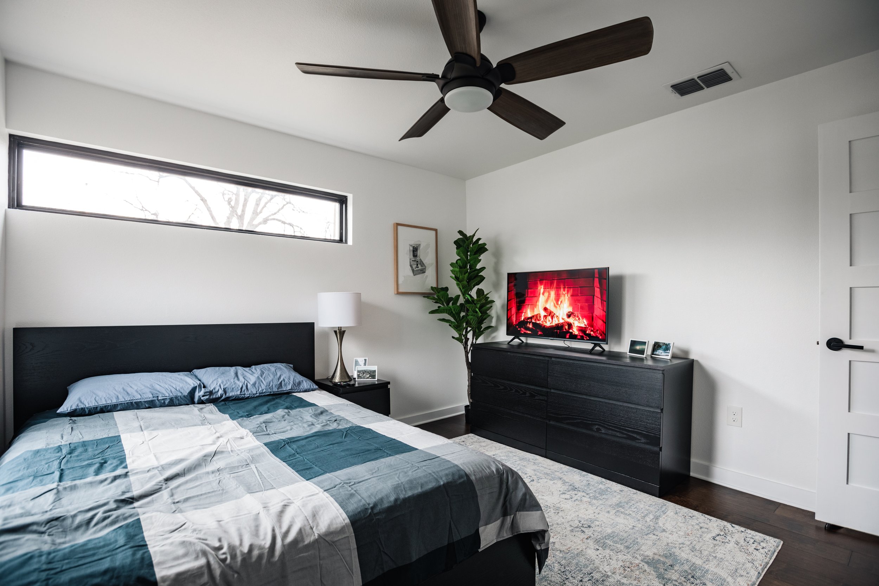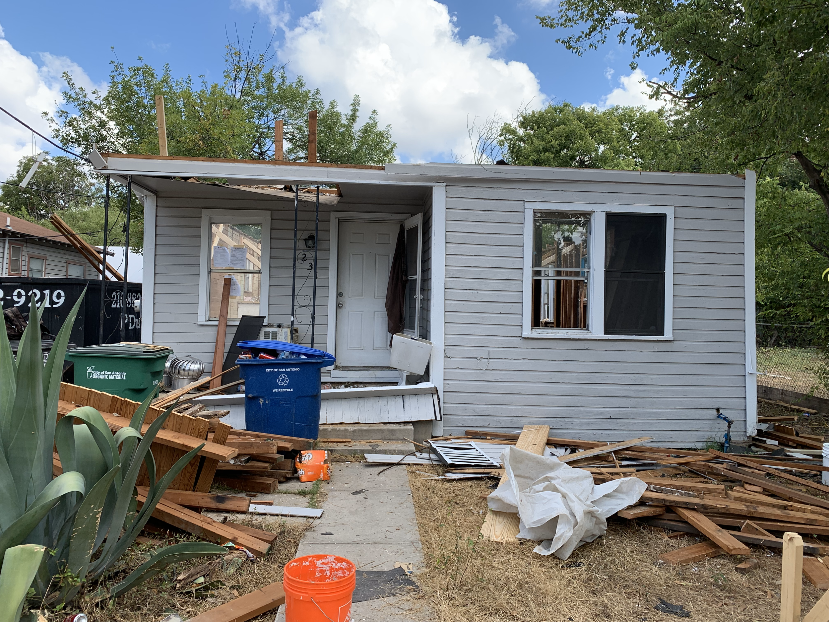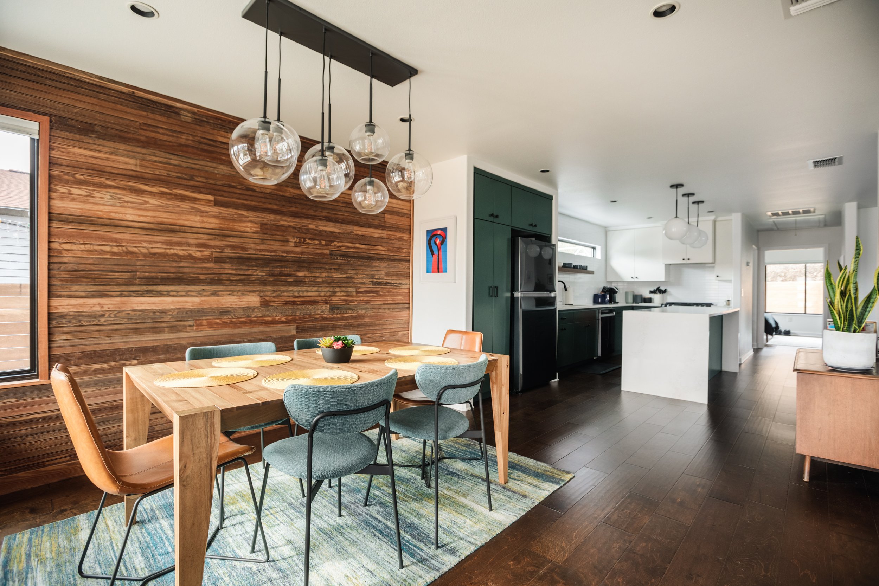
Southtown Residence
-
Status: Completed 2020
Size: 1,500sqft
Services: Architecture, Interior Design
Photography: Matt Garcia
A full renovation and addition of an existing home in San Antonio’s Southtown neighborhood. The existing home was in a state of severe disrepair, requiring all new systems, structures, roof, door and windows, and interiors. A pro-bono project for a local musician and photographer, the design aimed to work within the opportunities and constraints of the lot and adjacent context, with forward thinking in terms of daylight access, views, and privacy.
The owner would self-perform the renovation, so a part of the design challenge was to maximize livability, flexibility, and longevity while minimizing cost. In addition, the design the intentionally very specific about portions that were of great importance to the owner, while also providing general guidance and adaptability in other respects. Details are sensible and consistent, materials are durable and readily available, and the design benefits most from a rational organization of the spaces and how they each room responds to others. Careful and considerate window placement creates inviting, open, airy and bright conditions that do not compromise on privacy or security.
The completed renovation includes a streetfacing front porch with natural wood cladding, visually cut from the mass of the house. On the interior, an open kitchen, dining, and living space are adjoined, and act simultaneously as the central gathering area, while also providing buffers from each bedroom. A laundry area and office area round out the functional core of the home, tucked between the kitchen and primary bedroom.
Consideration was given to the design to function equally as well in different programs: as a primary residence for solely the owner, owner with a tenant, or as a short-term or long-term rental.




