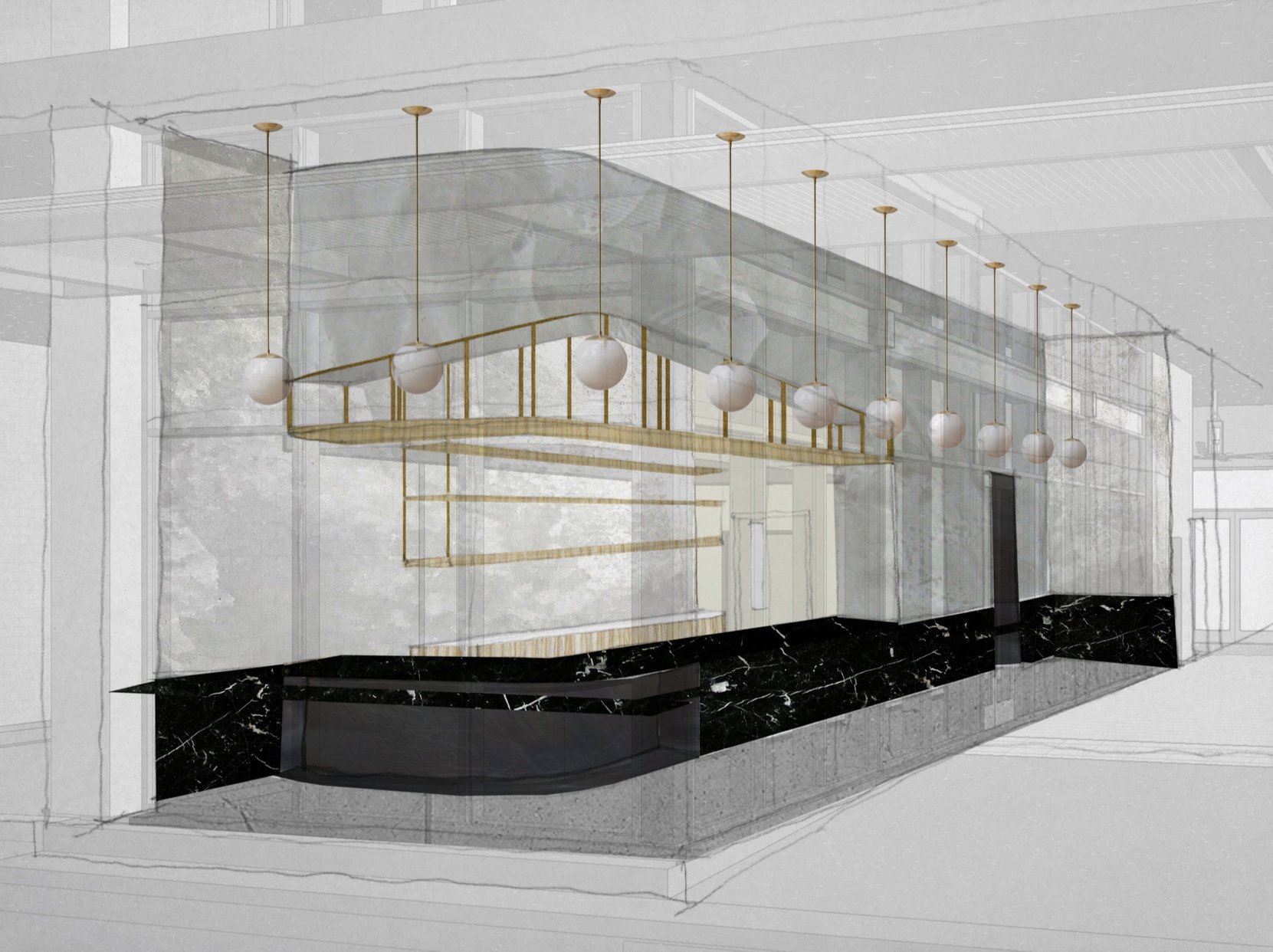
Gelateria Gemelli
-
Status: Design Completed - Permit-Ready
Size: 820sqft
Services: Architecture, Interior Design, Project Management
MEP Engineer: AYS
Pre-Construction GC: Havens Construction
The proposed 2nd location of Austin-favorite Gemelli - specializing in high quality gelato, espresso, amaro, and cocktails - was designed for tenant improvement of a new, unfinished and underutilized small space at Music Lane, a mixed use development on Austin’s famed stretch of South Congress Avenue. Project requirements included finding comfortable and effective ways to design a space that is predominantly front-of-house, while still accommodating storage, bathroom, kitchen, and mechanical, electrical, and plumbing equipment that is out of sight. Located between a main garage and primary pedestrian path on the frontage of South Congress, the design is on display at all times from multiple exposures.
Interior architecture and design combine rich, timeless, handsome materials with a cozy series of seating options: a bar along the windows, seating around the cocktail and espresso bar, and bistro seating along the exterior in the covered walkway. Materials draw inspiration from the owner’s personal preferences and combine with aesthetic consideration of the food and drink that will be served and enjoyed in the space. Refined yet raw, industrial yet approachable, the design takes inspiration from all things gemini.
A plaster wall peels away at the ceiling to reveal a finely crafted brass shelf that floats above the bar and pozetti. Soft materials like clay, rich drapery, and wood contrast with hard materials in the space consisting of stone, plaster, and steel. Lights follow the gentle curve of the bar creating a series of pendants in a linear arrangement down the length of the store, located centrally in each void of the concrete structure above. At the storefront glass, marble counters engage with the glass wall system.Earthy and natural materials like wood and clay frame the space from above and below, while honed and refined materials occupy the space between. Areas that are “carved” out of the bar are shown as steel - the underside of the bar and bathroom hall.









